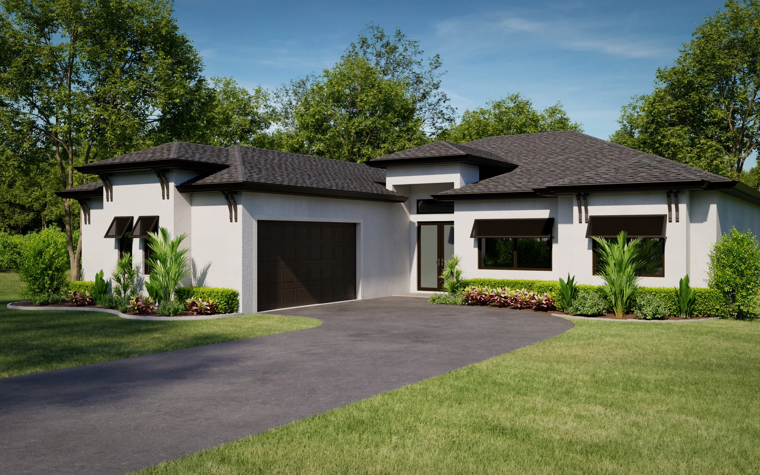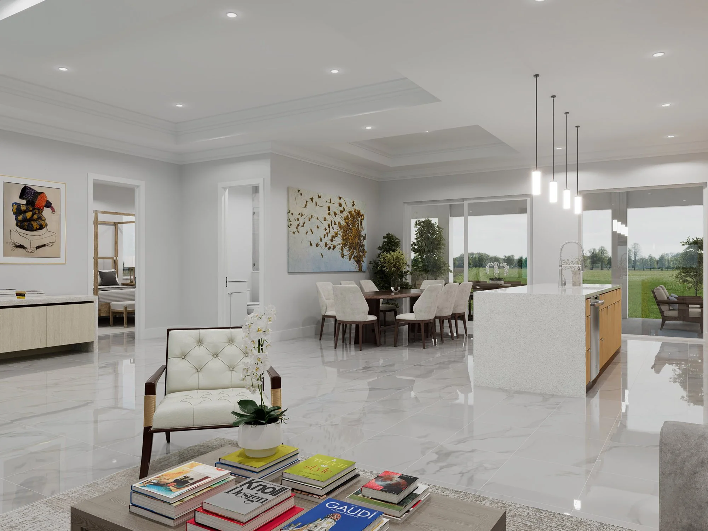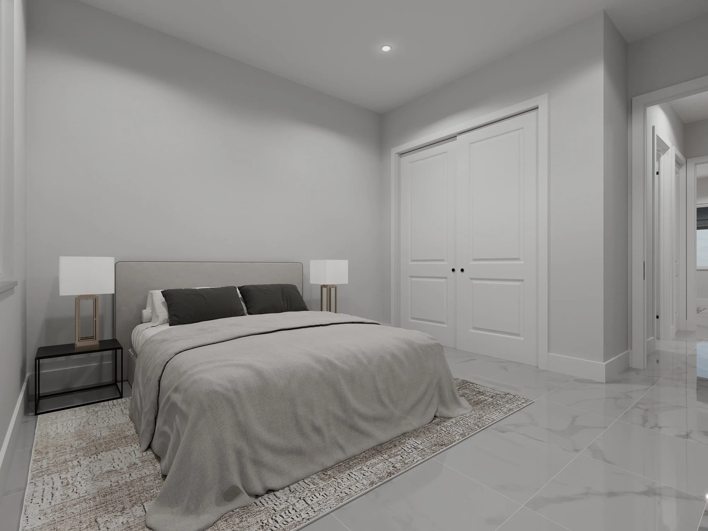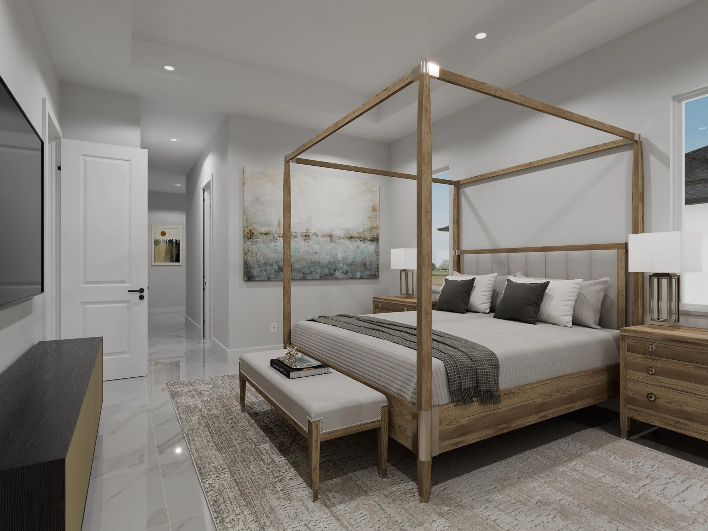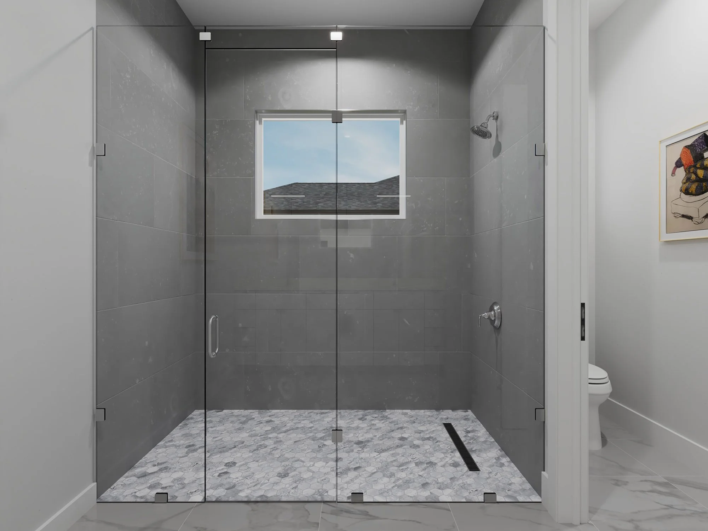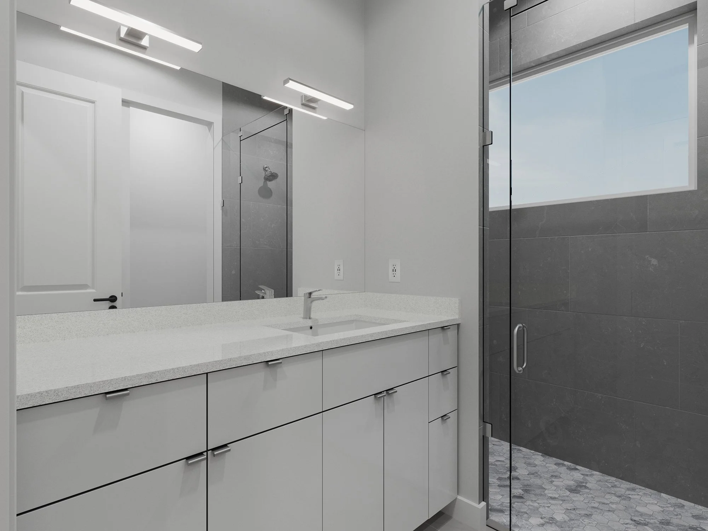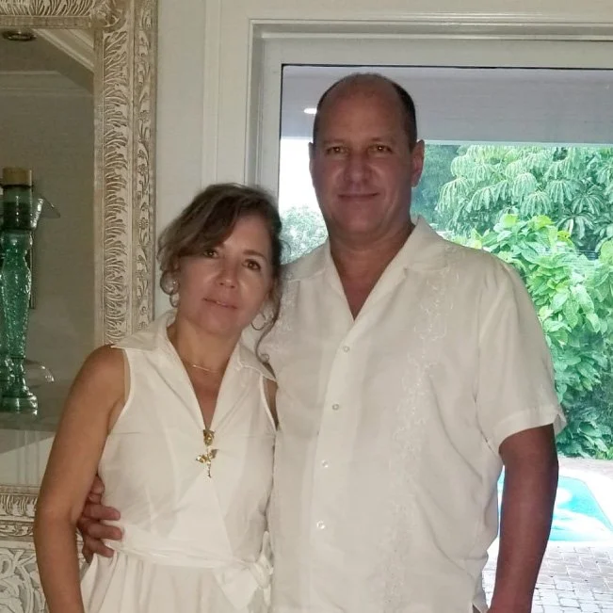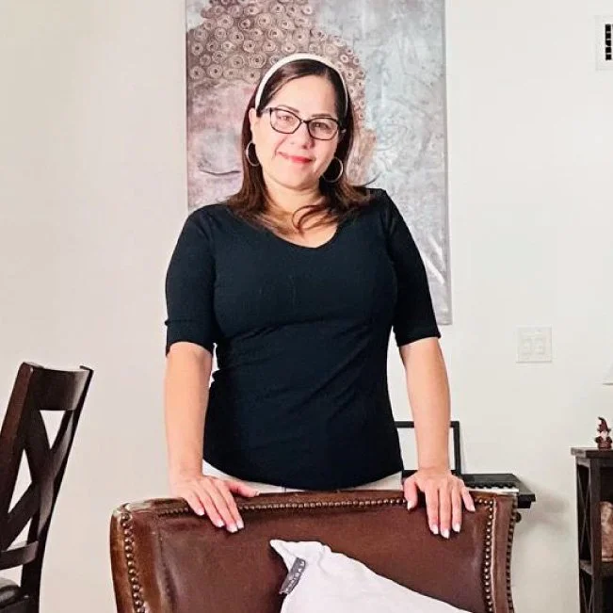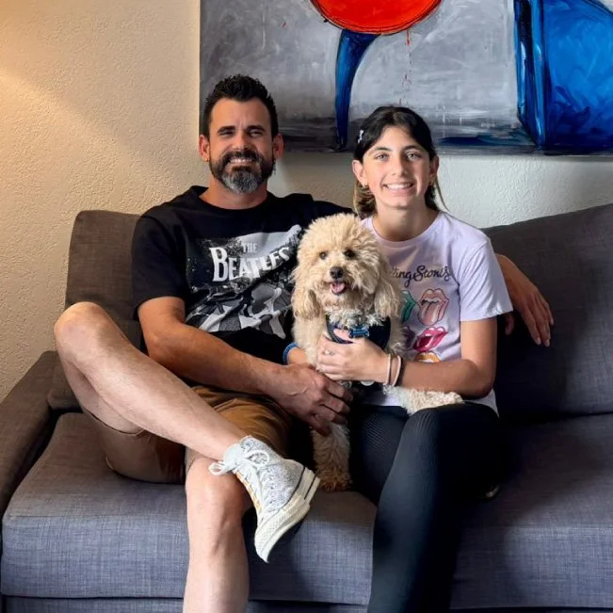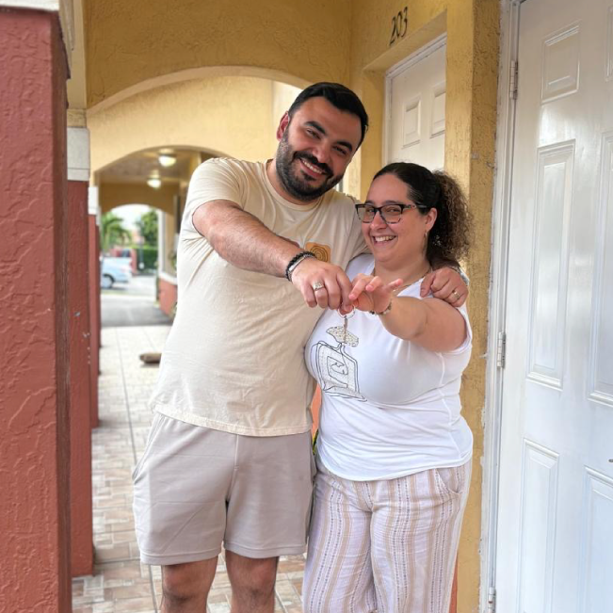
Building dreams in Naples
MODEL
”VERSAILLES”
Ready to build
Step into timeless elegance with the Versailles Model — a luxurious new construction home designed for comfort, style, and modern Florida living.
Located in beautiful Naples, this home offers 2,037 sq ft of living area and 3,188 sq ft total, combining open-concept design with refined details for everyday ease and sophisticated entertaining.
Inside, you'll find 3 spacious bedrooms. The layout includes 3 full bathrooms and a bright, airy great room that flows seamlessly into the kitchen and dining area. High ceilings throughout — including 10’ and 11’ heights — enhance the home's sense of space and light.
The optional outdoor kitchen and expansive lanai extend your living area outdoors, creating the perfect setting for alfresco dining or relaxing in the warm Florida breeze. The 2-car garage, laundry room, and walk-in closets offer plenty of functional storage and convenience.
The master suite serves as a private retreat, complete with a walk-in closet and en-suite bathroom with dual sinks, a soaking tub, and a separate shower.
With its elegant layout and upgraded finishes, the Versailles Model is move-in ready and available for private showings.
2,037 sqft living
3,188 sqft total
3 Bedrooms
3 Bathrooms
2 Car Garage
2,037 Sqft Living Area
3,188 Sqft Total Area
This model features:
What Our Clients Say

Your dream home is closer than you think
Explore all our home models
-

MODEL "DANIEL"
3 Bed | 3 Bath | 1,737 sqft living area
-

MODEL "DOMINIC"
4 Bed | 2 Bath | 1,737 sqft living area
-

MODEL "VERSAILLES"
3 Bed | 3 Bath | 2,037 sqft living area


