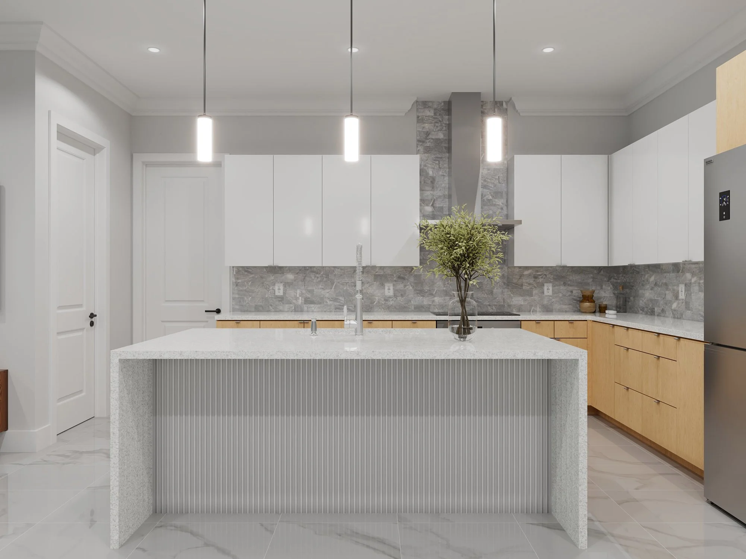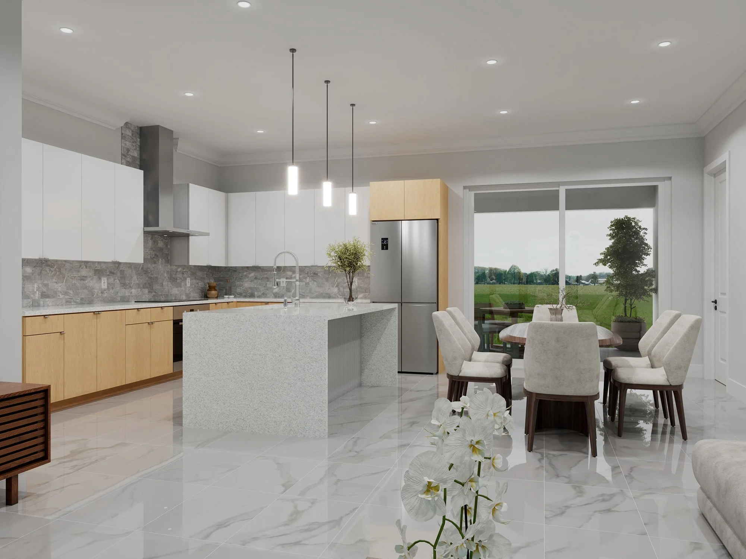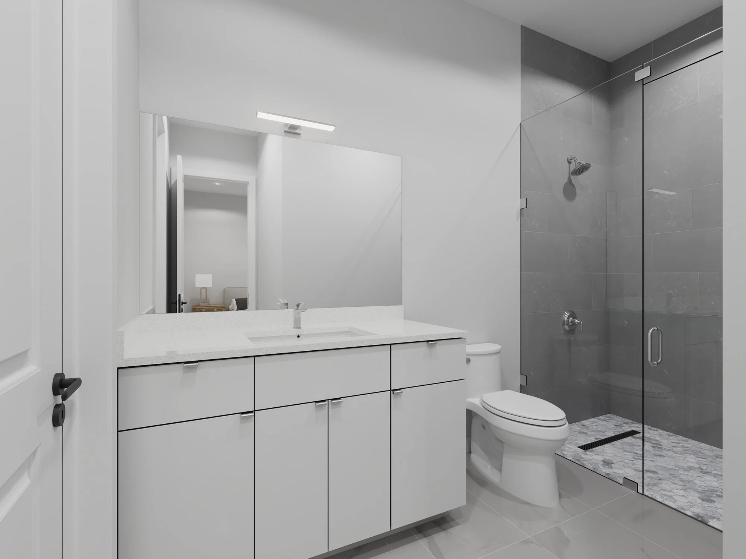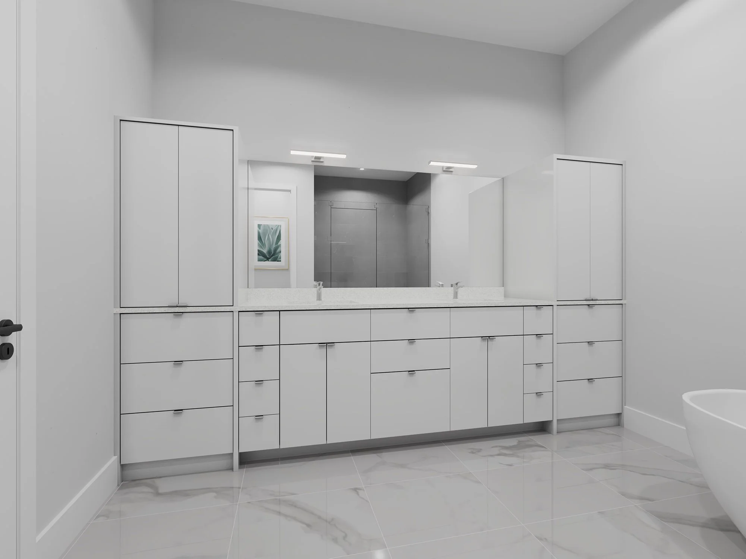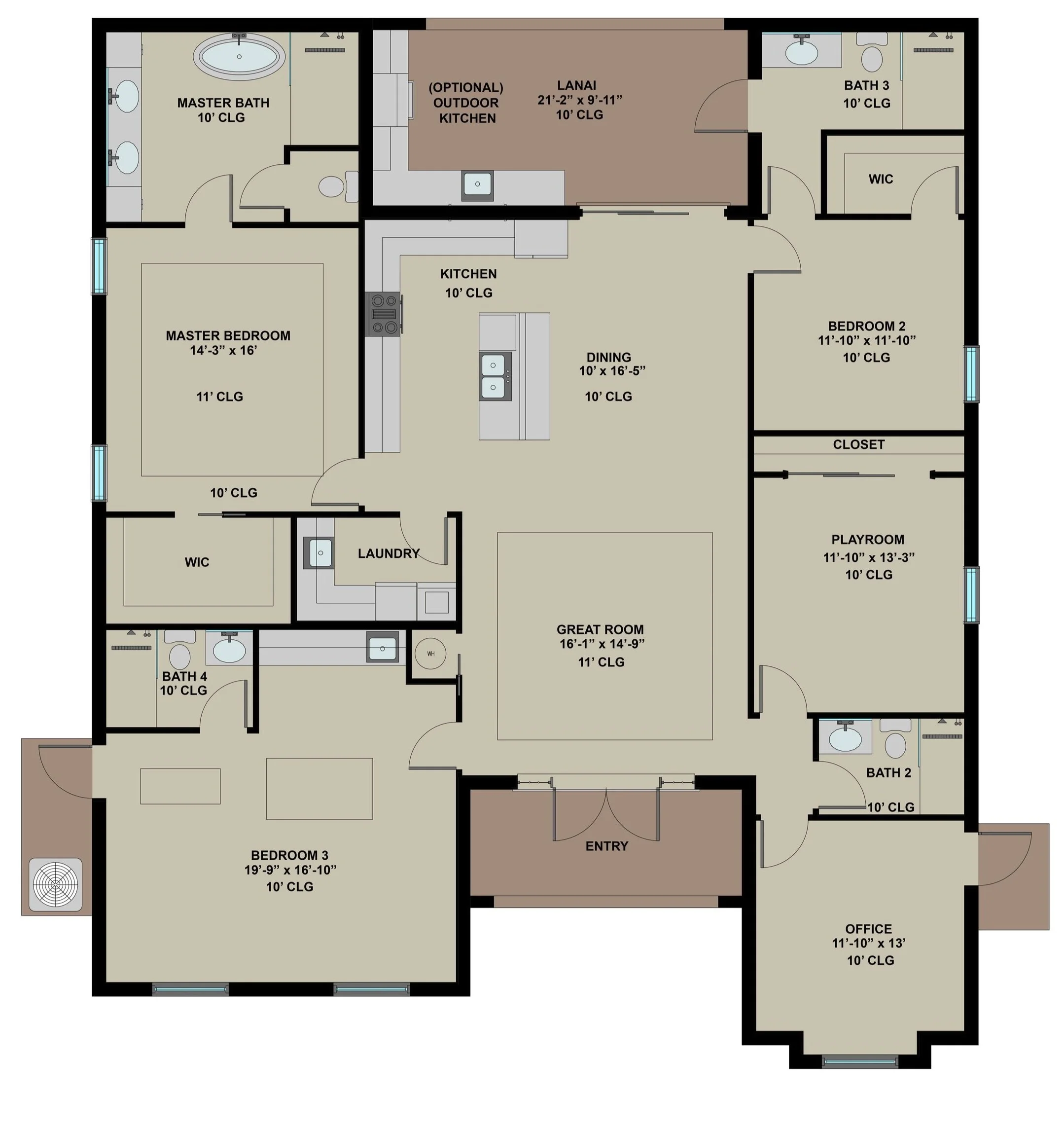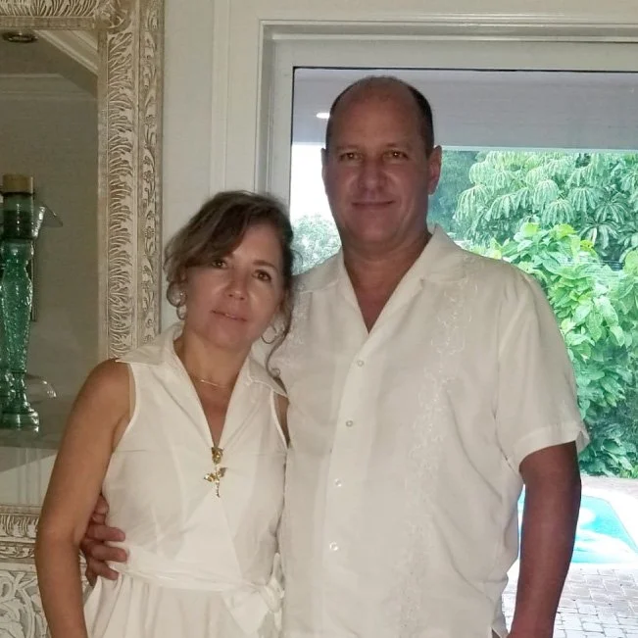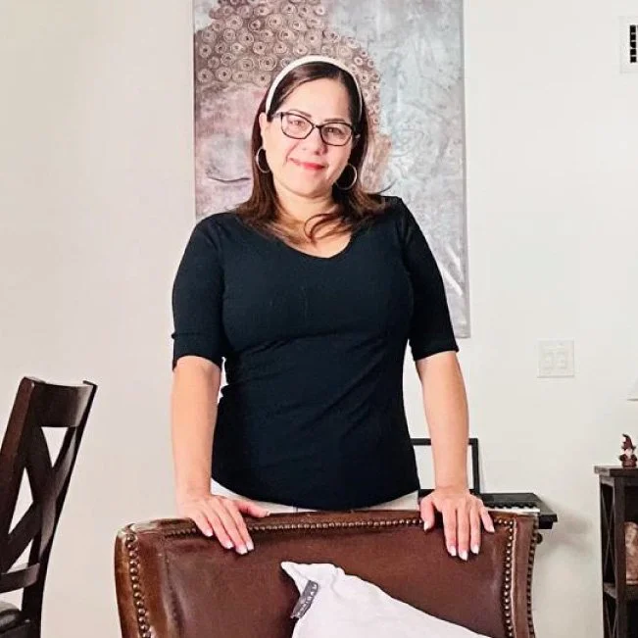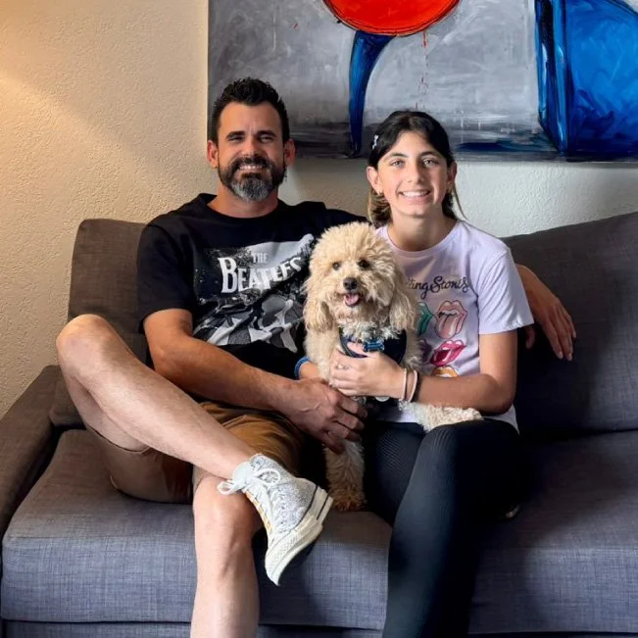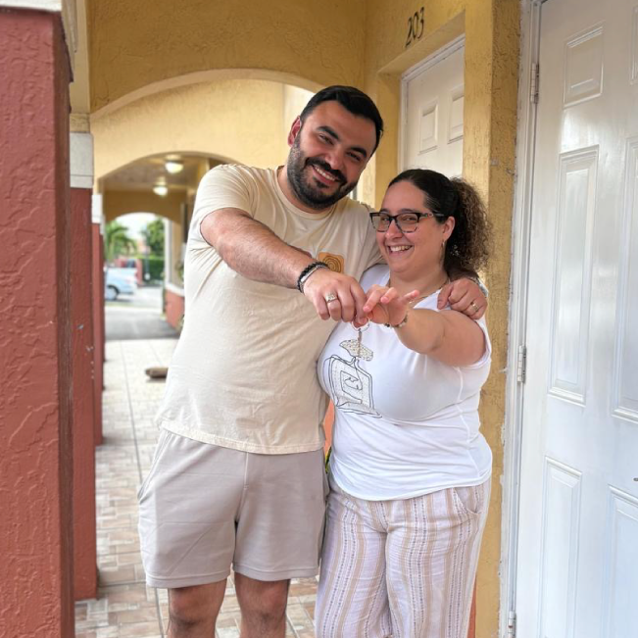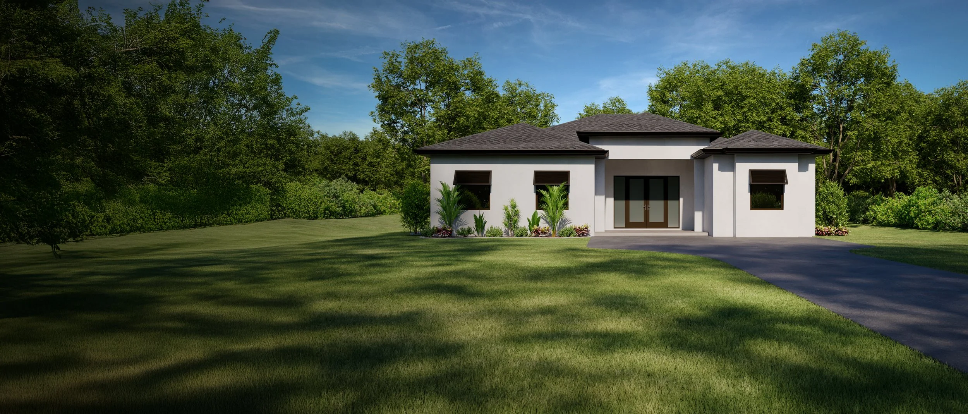
Building dreams in Naples
MODEL
”DOMINIC”
Ready to build
Discover the Dominic Model — a smart and spacious design built for modern Florida living.
This beautifully crafted new home offers 4 bedrooms, including a private mother-in-law suite, 3 full bathrooms, and office.
With 2,403 sq ft of living space and 2,729 sq ft total, the open-concept layout features a seamless flow between the great room, dining area, and kitchen — ideal for gatherings or relaxed day-to-day living. The optional outdoor kitchen and covered lanai extend your living space outdoors, making it perfect for enjoying the Naples sunshine year-round.
The master suite includes a spacious walk-in closet and en-suite bathroom, while additional bedrooms are thoughtfully distributed for privacy and convenience. A separate office and playroom offer dedicated spaces for productivity and recreation.
Located in Naples, Florida, this home is built with comfort and function in mind, combining elegant design with practical living.
2,403 sqft living
2,729 sqft total
3 Bedrooms
Mother-in-Law Suite
3 Baths
1 Office
Outdoor Kitchen
2,403 sq ft Living Area
2,729 sq ft Total Area
This model features:
What Our Clients Say

Your dream home is closer than you think
Explore all our home models
-

MODEL "DANIEL"
3 Bed | 3 Bath | 1,737 sqft living area
-

MODEL "DOMINIC"
4 Bed | 2 Bath | 1,737 sqft living area
-

MODEL "VERSAILLES"
3 Bed | 3 Bath | 2,037 sqft living area





