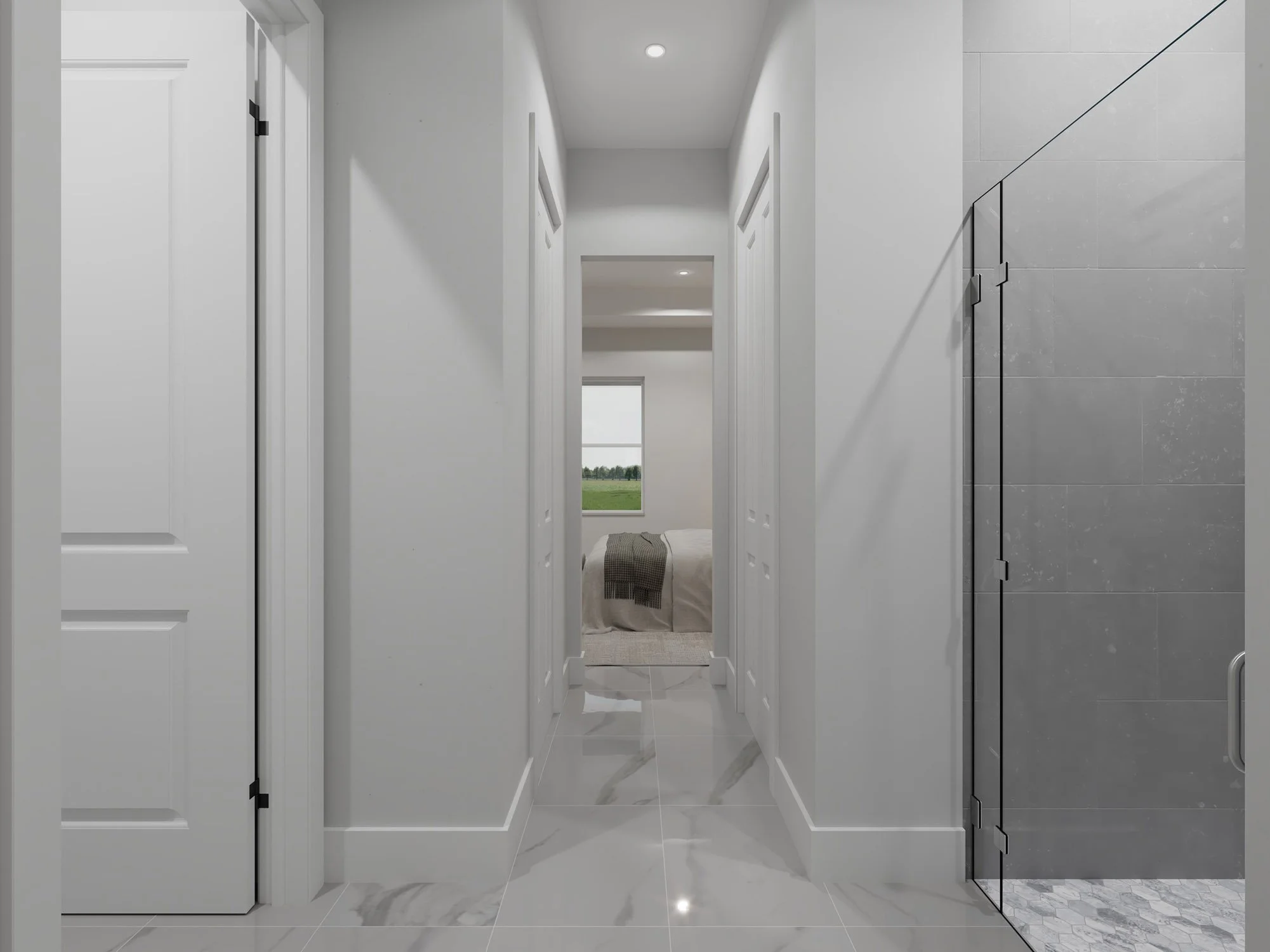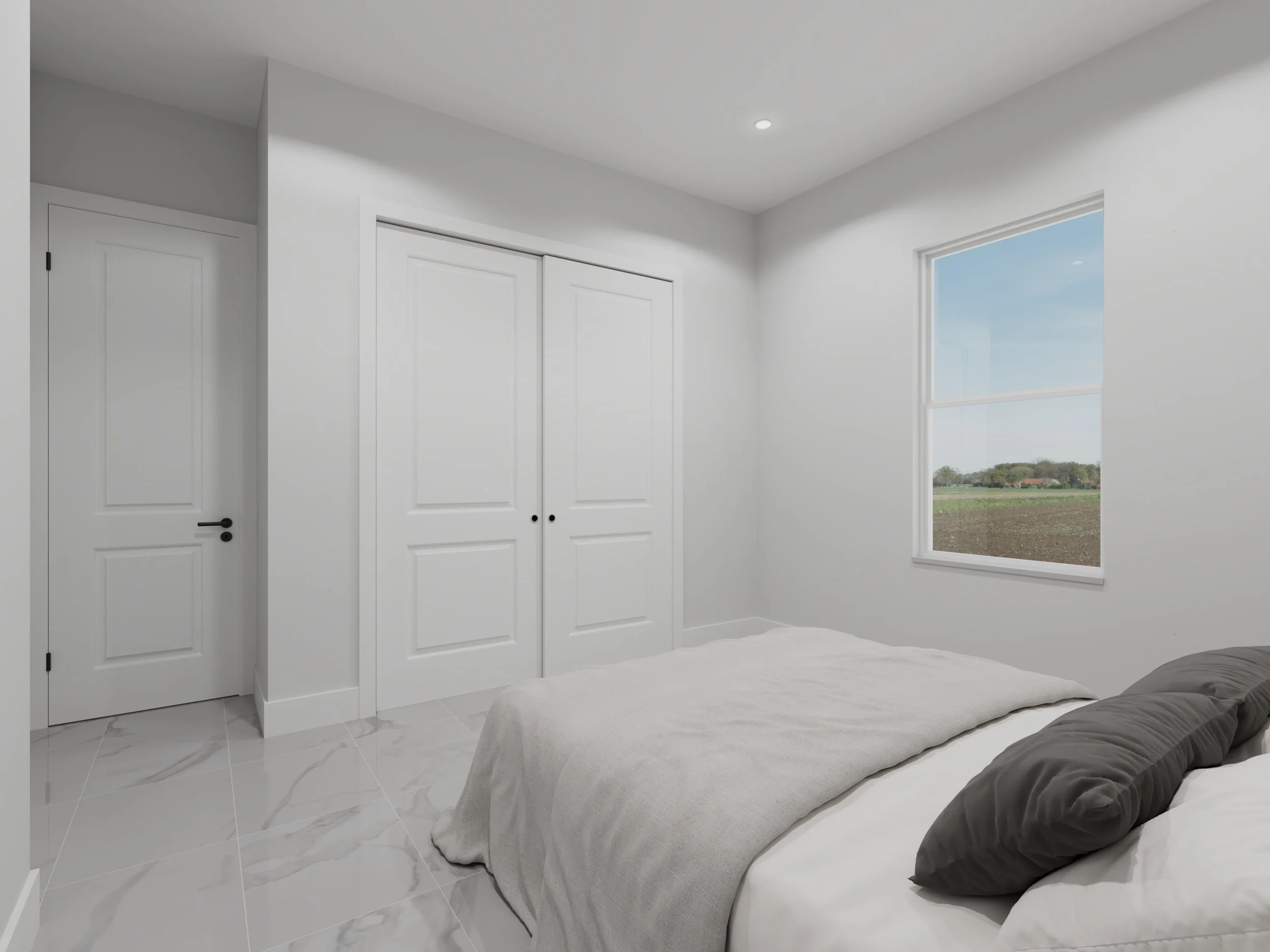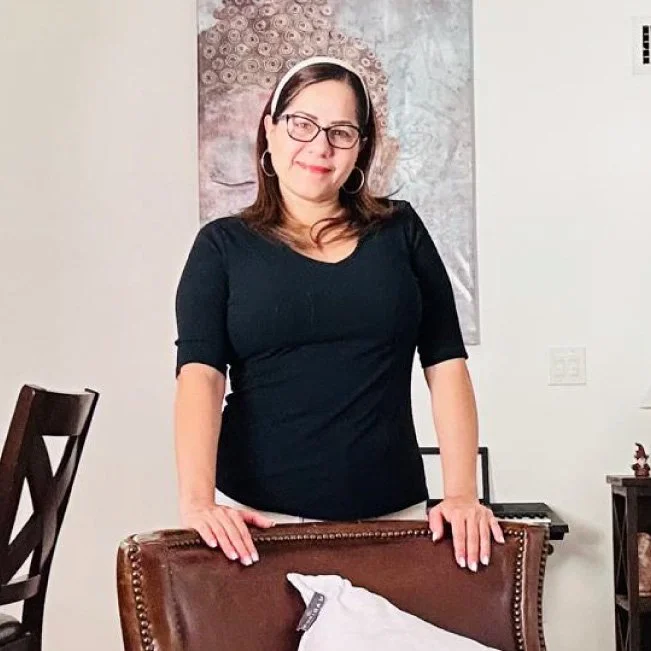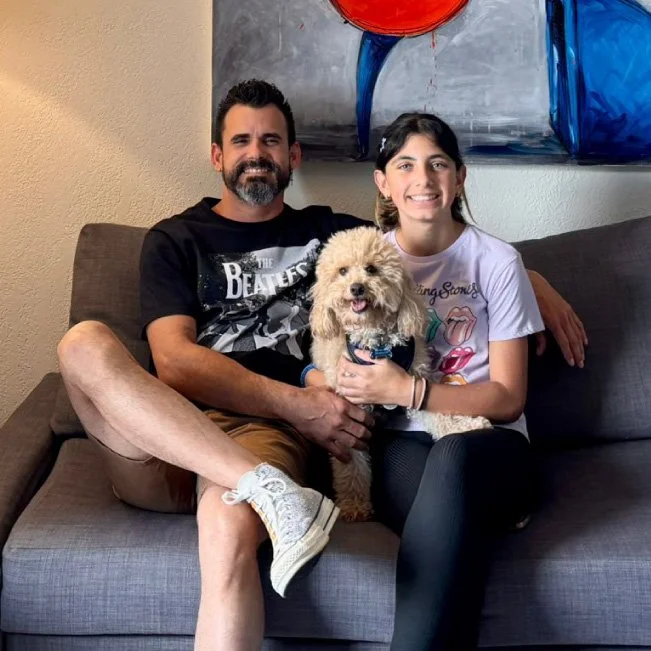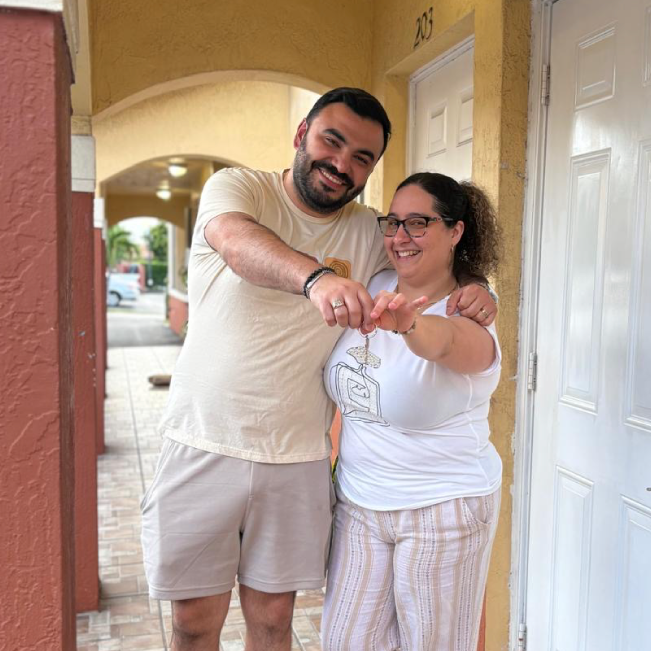
Building dreams in Naples
MODEL
”DANIEL”
Ready to build
Experience the best of Florida living in this brand-new, move-in ready home in beautiful Naples. The Daniel Model offers a smart, elegant design with 1,737 sq ft of living space and a total of 2,548 sq ft, combining comfort and style in one of Florida’s most desirable locations.
This spacious home includes 3 bedrooms plus a Den, 3 full bathrooms, and a 2-car garage, offering flexible space for both everyday living and working from home. The open-concept layout features generous common areas, a large lanai perfect for relaxing outdoors, and a dedicated laundry room.
The floor plan is enhanced by 10’ and 12’ ceilings, giving a bright and airy feel throughout the home. The master suite includes two walk-in closets and a private bathroom, creating a serene retreat.
Located in Naples, this home is ideal for those seeking quality, convenience, and modern Florida living.
1,737 sqft living
2,548 sqft total
3 Bedrooms + Den
3 Bathrooms
2-Car Garage
1,737 sq ft Living
2,548 sq ft Total
This model features:
What Our Clients Say

Your dream home is closer than you think
Explore all our home models
-

MODEL "DANIEL"
3 Bed | 3 Bath | 1,737 sqft living area
-

MODEL "DOMINIC"
4 Bed | 2 Bath | 1,737 sqft living area
-

MODEL "VERSAILLES"
3 Bed | 3 Bath | 2,037 sqft living area









